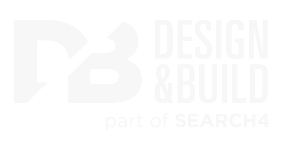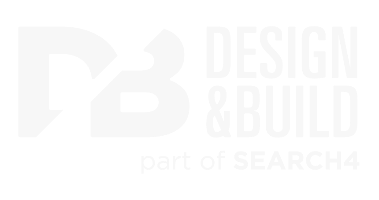Workplace / Commercial Fit-out Draftsperson
A fast-paced, design-led commercial interiors studio is looking for a Draftsperson who thrives on detail, deadlines and big ideas. If you’re ready to hit the ground running and work on high-end commercial / workplace and fit-out projects, this could be your next move.
What the role involves
- Producing and developing drawings in Revit for commercial, workplace and fit-out projects.
- Creating partition plans, joinery details, electrical plans & layouts.
- Coordinating documentation from concept through to construction.
- Working closely with designers, project managers & workshop to ensure everything aligns.
- Adapting rapidly to changes; delivering work under very tight deadlines.
- Proficiency in Revit is essential.
- Experience in commercial / workplace fit-outs. Retail or hospitality fit-out experience is considered.
- Strong joinery detailing skills. Able to produce accurate, usable shop-/construction-style details.
- Comfortable doing electrical plans & partitioning.
- Excellent time management; can juggle several tasks, sudden changes, strict timelines.
They don’t do “just interiors” - they craft environments where every detail is considered. Their projects range from workplaces to dining & shopping, always with high design standards, clarity, refinement and an eye for what makes a space uniquely theirs. You’ll be working closely with the design lead, with real ownership of your drawings, and seeing them brought to life.


